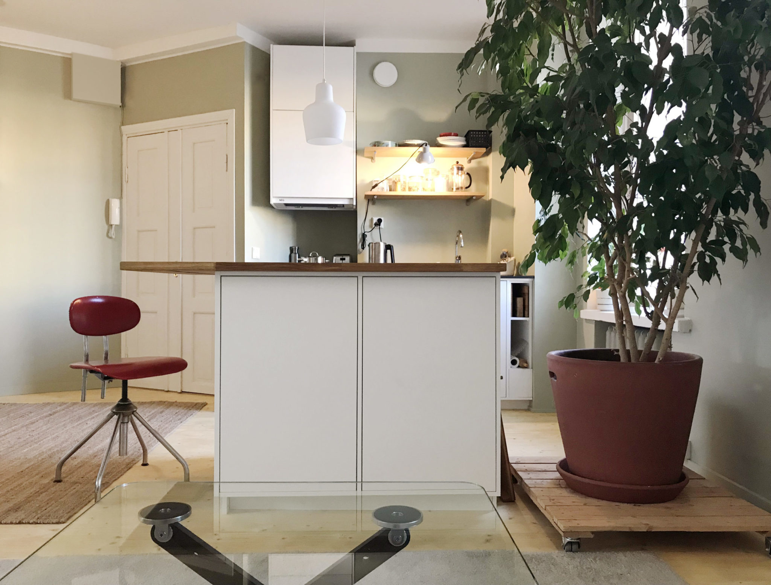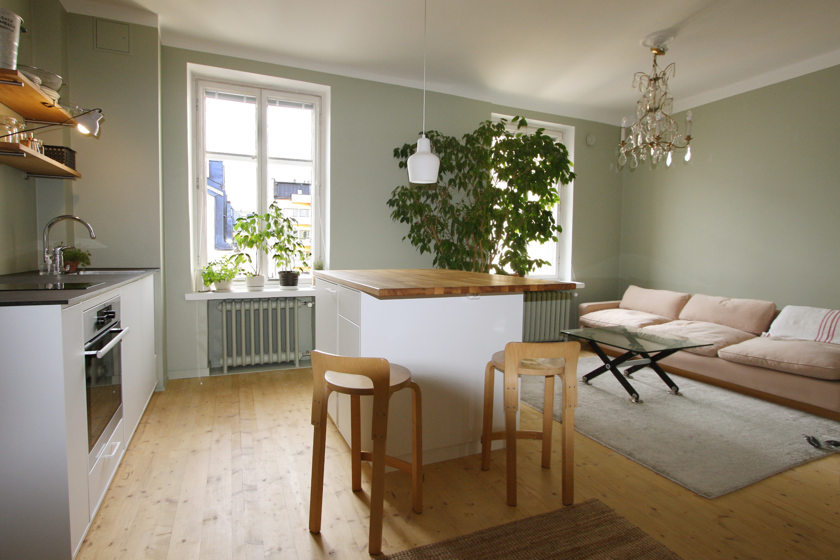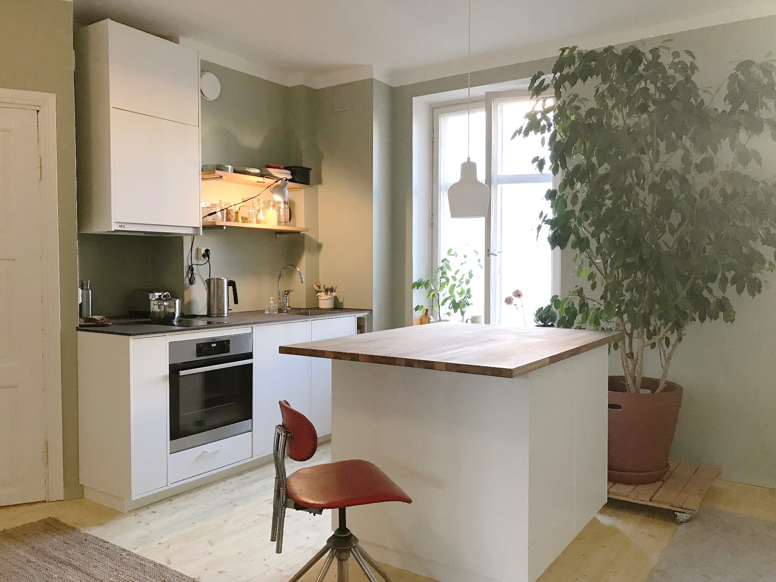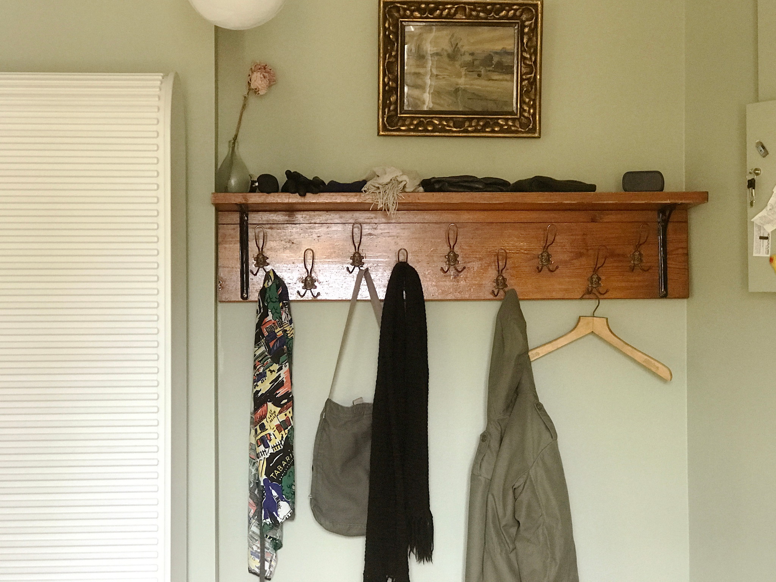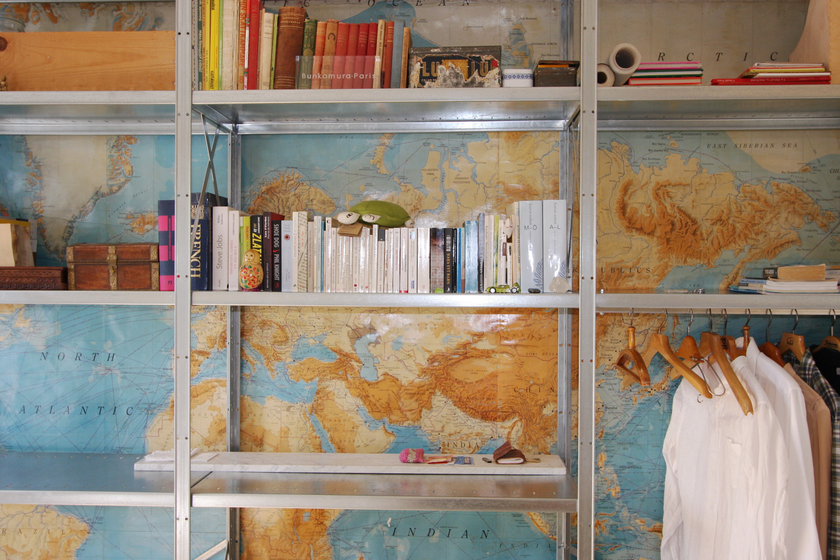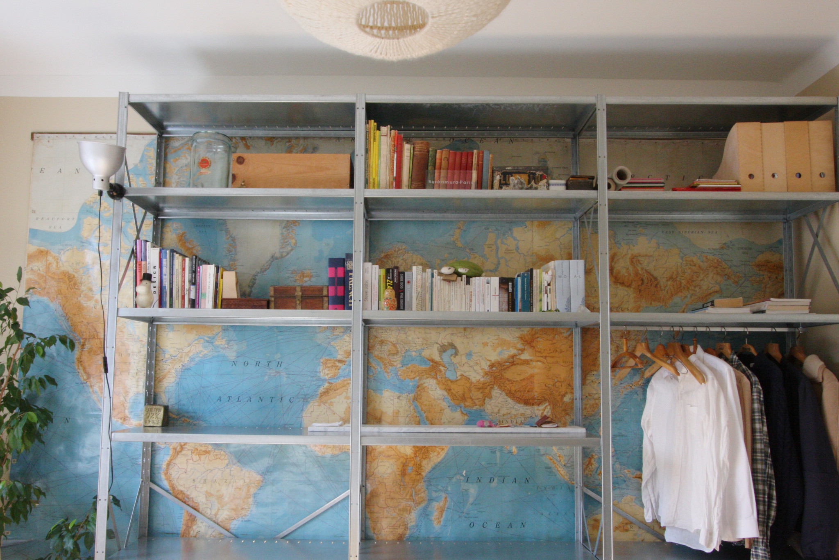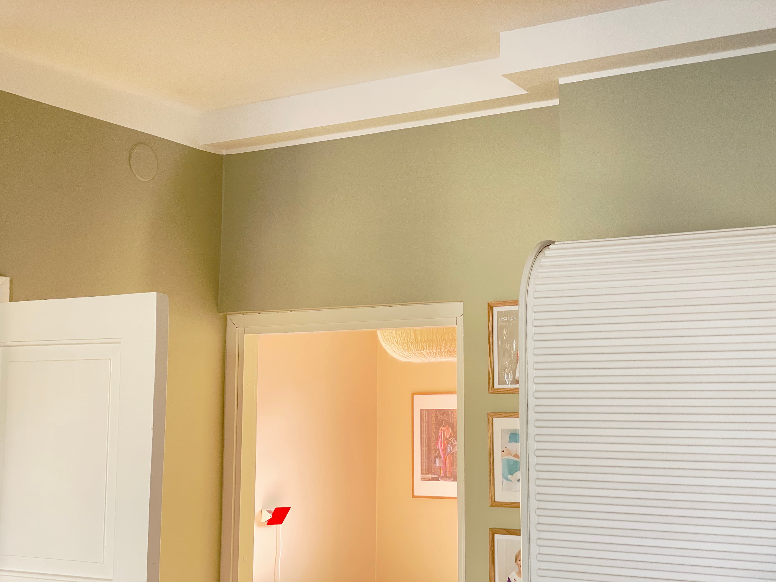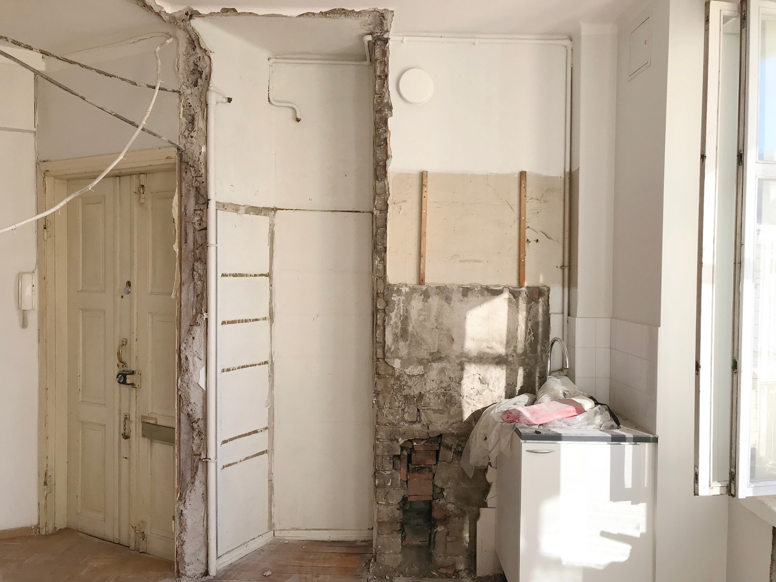Small flat in Helsinki
Complete residential interior design. Purchase to renovation project.
This small flat in Helsinki is located in the city centre on the top, 5th floor of a 1927 building. Luckily, it was in a condition that justifies a total refurbishment. The flat consisted of a small dated separate kitchen and 2 small bedrooms. A large corridor with a large number of wasted square meters distributed these rooms. The double exposure on the top floor gave a very nice potential to this flat.
We designed a plan that makes the space very functional and pleasant to live in. In this configuration the daylight rotates from one room to another as the day goes by.
Following the demolition of the walls, the floor had to be completely redone. All material choices had to be locally sourced ecological materials. The floor was built with solid Finnish fir boards. The furnishings of this flat were entirely made from recycled materials without the need for new purchases. This gives the flat a unique and personal atmosphere and soul.
