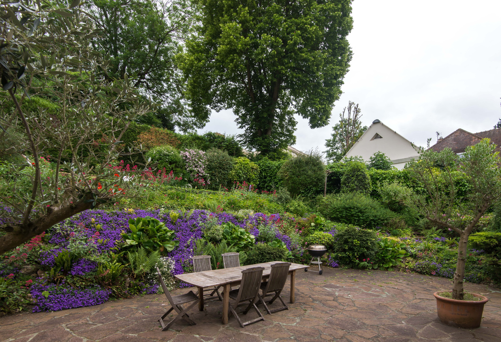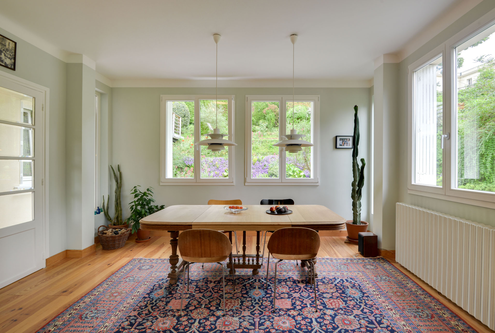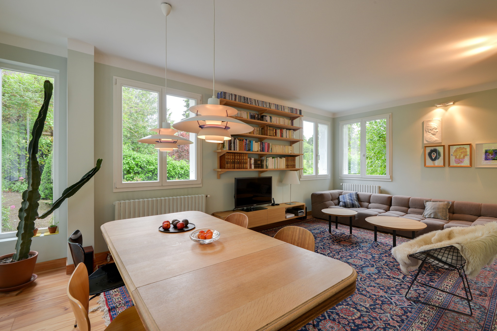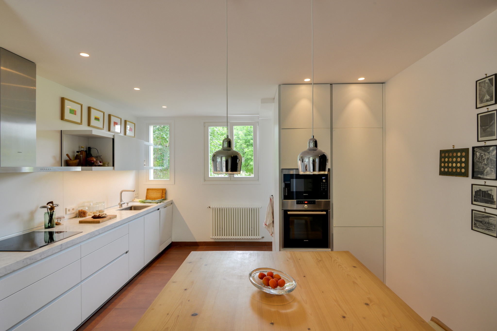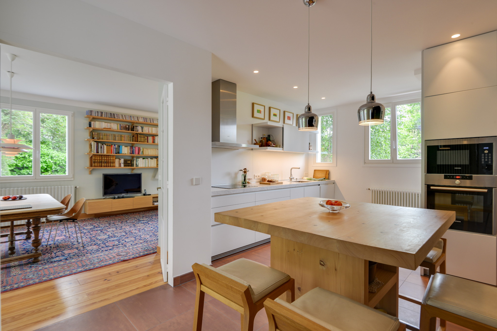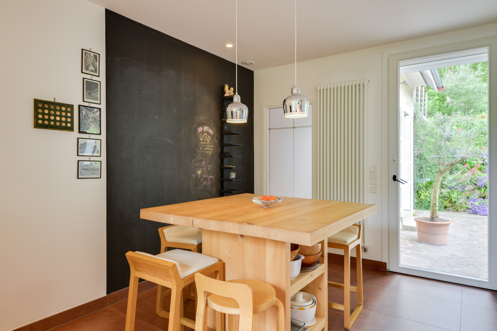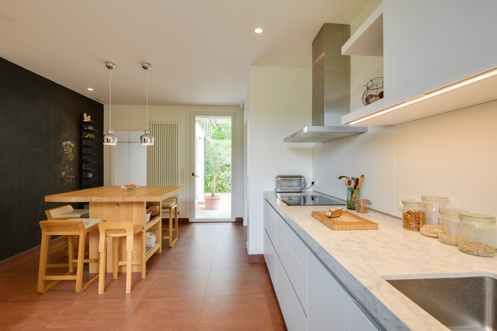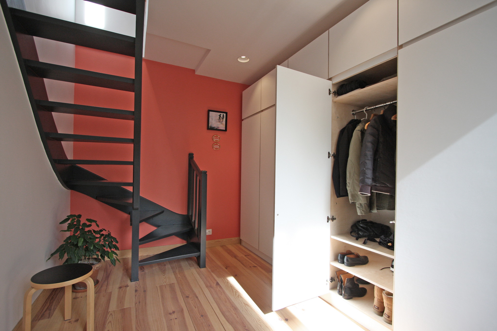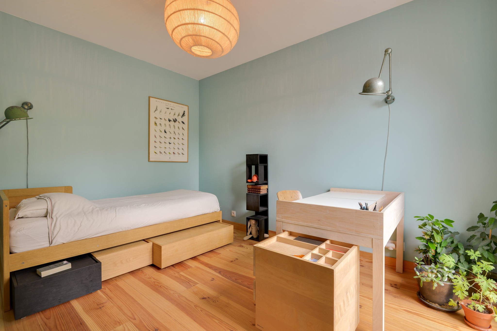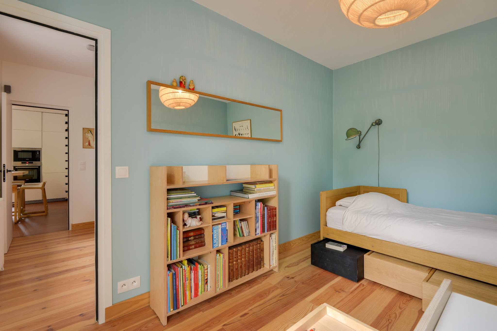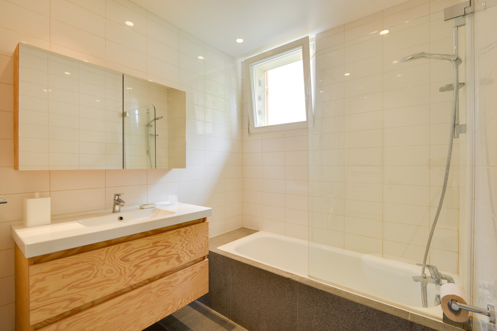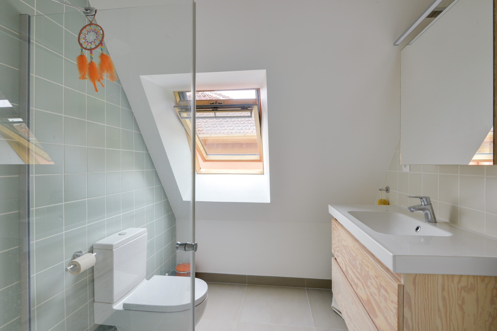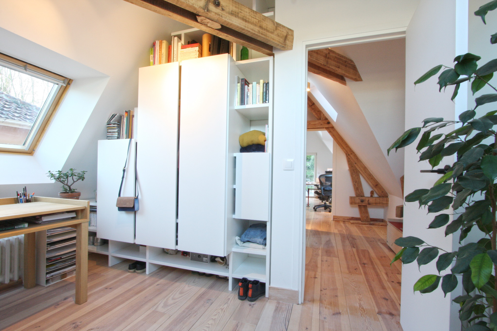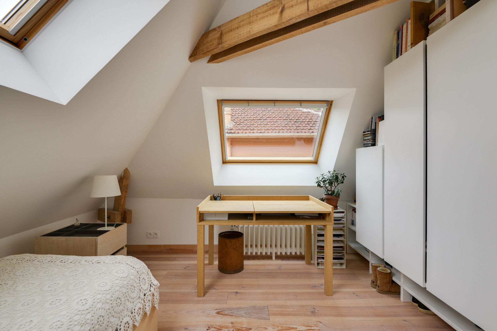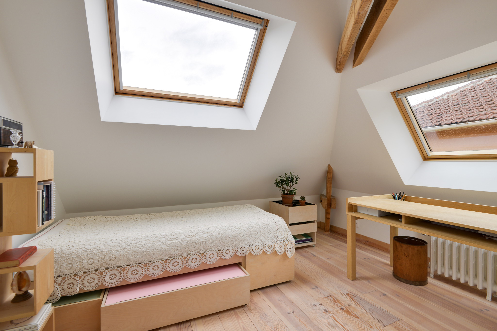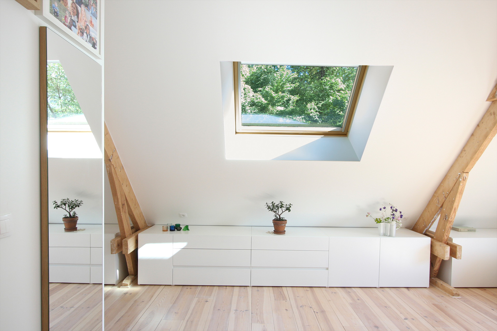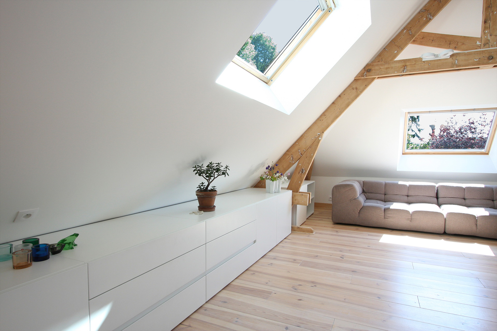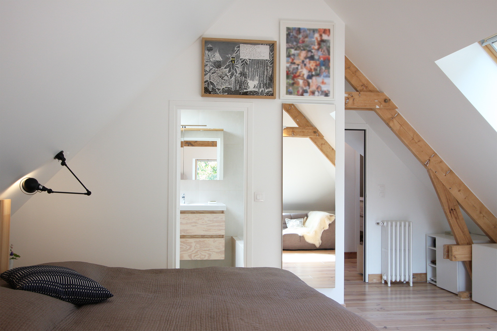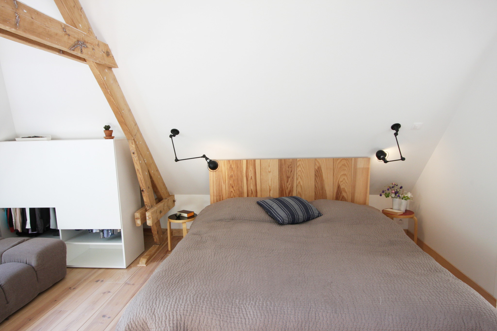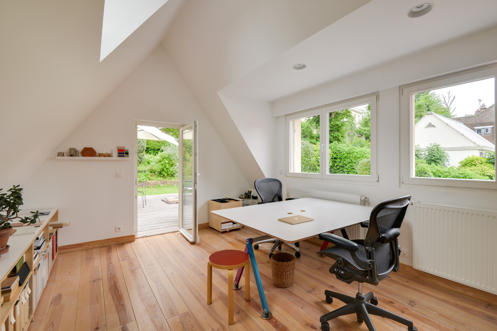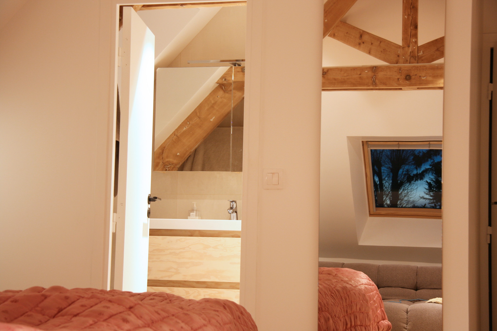House to escape from Paris
This house to escape from Paris while staying close to Paris is a complete renovation project. As often, there was no house on the market that would correspond to the needs of this family. In conlusion a renovation with total restructuring of the spaces was needed.
The recomposed family with five teenagers had to be close to each other’s schools and public transport. It was a real challenge to find a quiet place close to all the services, surrounded by a garden not overlooked. This home was also to house the premises of the couple’s company.
The 1950s villa of 200 m2 that they found offered a garden with impressive biodiversity and great potential. The building itself required total restructuring and major works.
Three levels needed to be completely restructured. In the first place a welcoming and functional kitchen and living room was created. In the second place 4 bedrooms, a separate office, 3 bathrooms and a separate two-room apartment were either created or transformed. To end with outside spaces : it was necessary to connect the garden with a new terrace, otherwise part of the garden would remain inaccessible du tue heavy terrassing.
The ground floor has been restructured to open onto the garden and the stone terrace. Finally the kitchen has become the heart of the house. It is surrounded by the surrounding greenery.
Thermal insulation has been particularly careful to minimize energy consumption. The materials used are all natural and ecological, made of wood, stone and natural textiles. Everything that could be preserved was preserved. Consequently the interiors were designed from the beginning of the project to reuse the owners’ furniture. How to reduce the ecological impact while renovating is a major issue.
The entire attic has been demolished down to the roof to create two large spaces with beautiful views and a bedroom. Moreover the previously hidden beams are visible. Phonic isolation requirements needed a complete update. Thanks to a new wooden terrace the upper floor is now connected with the garden.
Custom-made ecological wooden furniture was designed to adapt perfectly to very constrained spaces. The attic space required specific storage to optimize the use of space.
